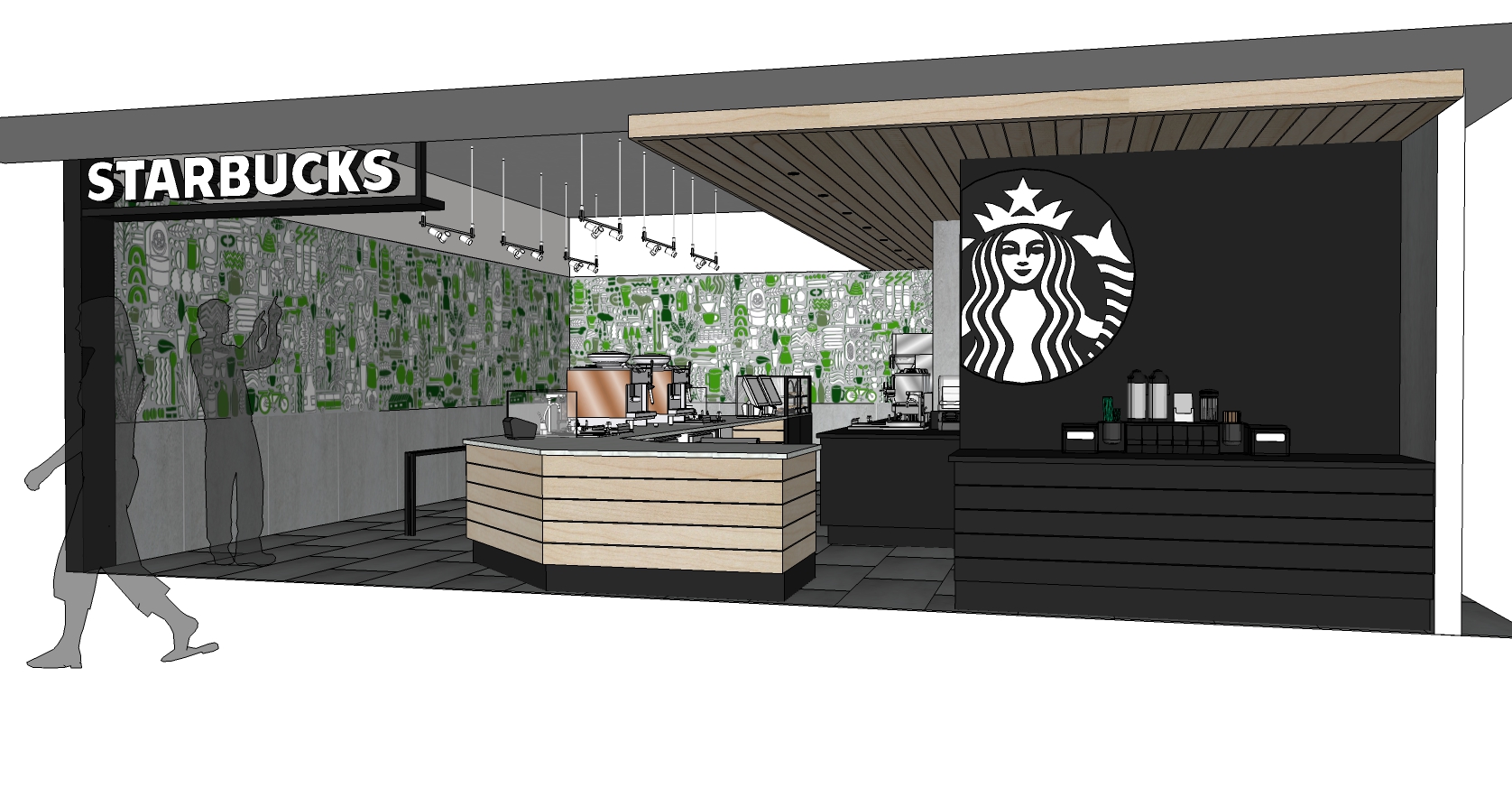




















Scope of work and design brief
Type - renovation
Size - 1,200 sq ft.
FF&E budget - $145,000
Customer - Guests of the hotel and walk-ins
Design narrative and inspiration
Mountains
Colorado mountains, silhouette and color scheme. Materials are colorful glass, oak wood and grey porcelain tile.

Scope of work and design brief
Type - renovation inside the university
Size - 1,480 Sq. Ft.
FF&E budget - $255,000
Customer - students and faculty
Design narrative and inspiration
Focus
Bright, motivational and welcoming.
Materials include brick, metal and metallic wallcovering.

Scope of work and design brief
Type - new store as part of the new food court
Size - 704 sq ft
FF&E budget - $224,000
Customer - travelers, airport employees
Design narrative and inspiration
Fresh and green
As part of the renovated food court, inspiration came from produce. The bar cladding wood slats are reminiscent of wood crates and a focal wall is an outlined artwork from the coffee world, with occasional plants painted in green colors highlighting its botanical items.
Materials are tile and wood.

Scope of work and design brief
Type - new store as part of Macy’s Fulton mall
Size - 1,800 sq ft
FF&E budget - $275,000
Customer - shoppers
Design narrative and inspiration
Art Deco
As part of the Macy’s mall, inspiration came from the building’s Art Deco elements. The backbar wall is 16 ft high and cladded with large concrete tile and brass profiles, the seating nook is a sophisticated oasis with walls covered in a blue-to-black background wallcovering with brass scales. The coffered ceiling with brass pendants and large scale artwork accentuate the height and grandeur of the space. A black iron gate with similar angled elements separates the cafe from the rest of the mall when Macy’s is closed.
Materials are tile, wood, Corian, brass and Wallcovering.

Scope of work and design brief
Type - new store inside the mall
Size - 1,006 sq ft.
FF&E budget - $275,000
Customer - shoppers
Design narrative and inspiration
‘Wabi Sabi’
The perfection of the imperfection.
The backbar wall is painted in a very dark blue with vertical and horizontal gold colored profiles emulating stitching in garments.
Materials are tile, wood and Corian.

Scope of Work and Design Brief
1. Gate 10 - Ticketing
2. 621 Sq. ft.
3. FF&E Budget - $200,000
4. Travelers, airport employees
Design Narrative & concept
LOUVERS
A very challenging space with a partial ceiling and glazing between the back bar and escalators, the design direction came from the umbrellas and huts on the beach. Acting as a reminder to travelers coming and going - the 4 wall/ceiling structures are large in scale, emulating louvers. Light wood and LED
strips behind each louver show the angles of each panel and at the same time - hide the escalators from sight.

Scope of Work and Design Brief
1. D.C.A - Concourse B
2. Kiosk
3. 576 Sq. Ft.
4. FF&E Budget - $200,000
Design Narrative & Inspiration
WINDS MOVEMENT
As a kiosk with a strong visual presence, this is an opportunity to encase all sides of the black “cube” including the canopy with a ‘total design’ approach using two-tone wood slats cut in an angle and installed in a staggered pattern. The design intent is to mimic the movement of wind

Scope of Work and Design Brief
1. Hospital
2.
3. 576 Sq. Ft.
4. FF&E Budget - $200,000
Design Narrative & Inspiration
WINDS MOVEMENT