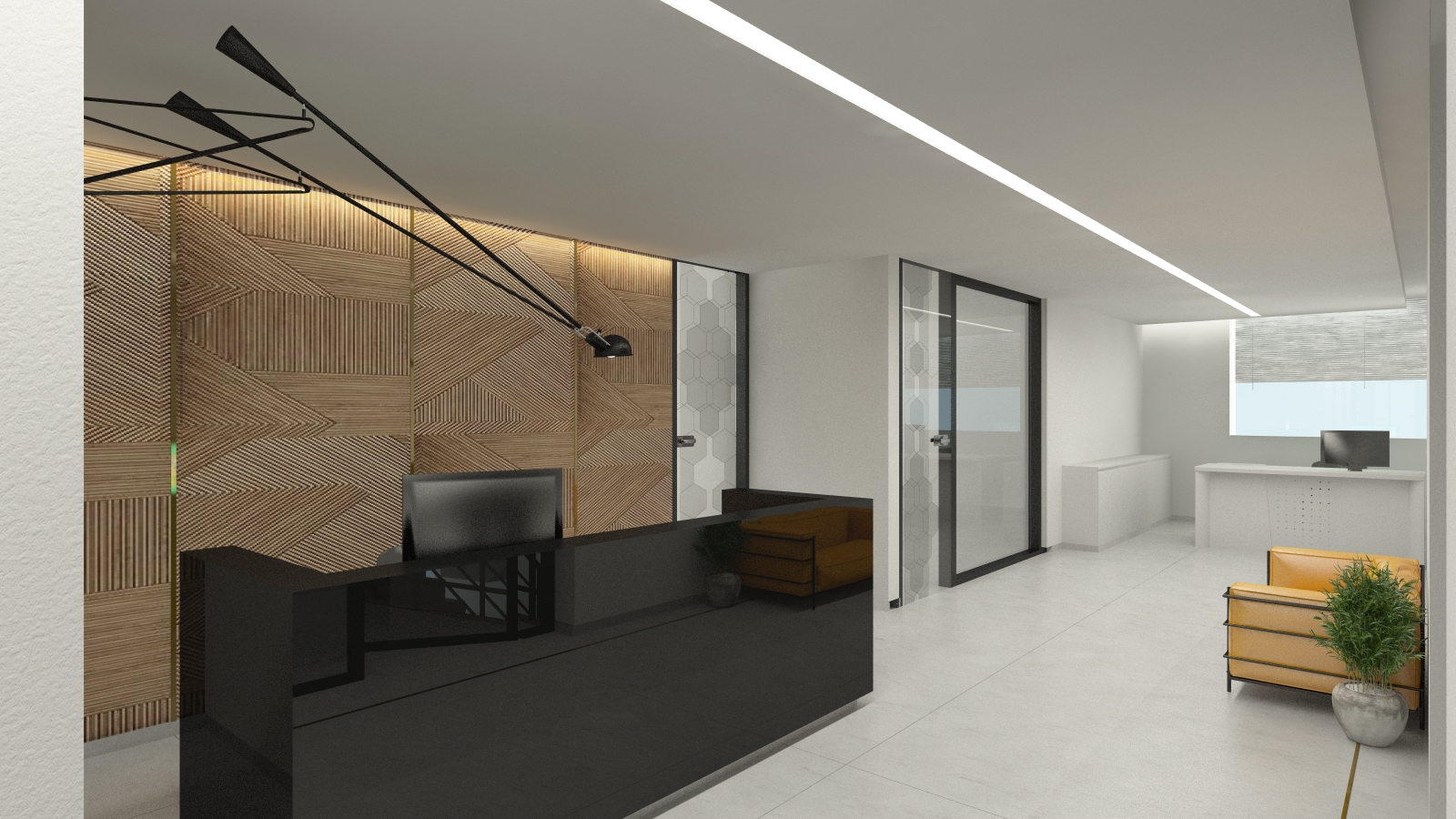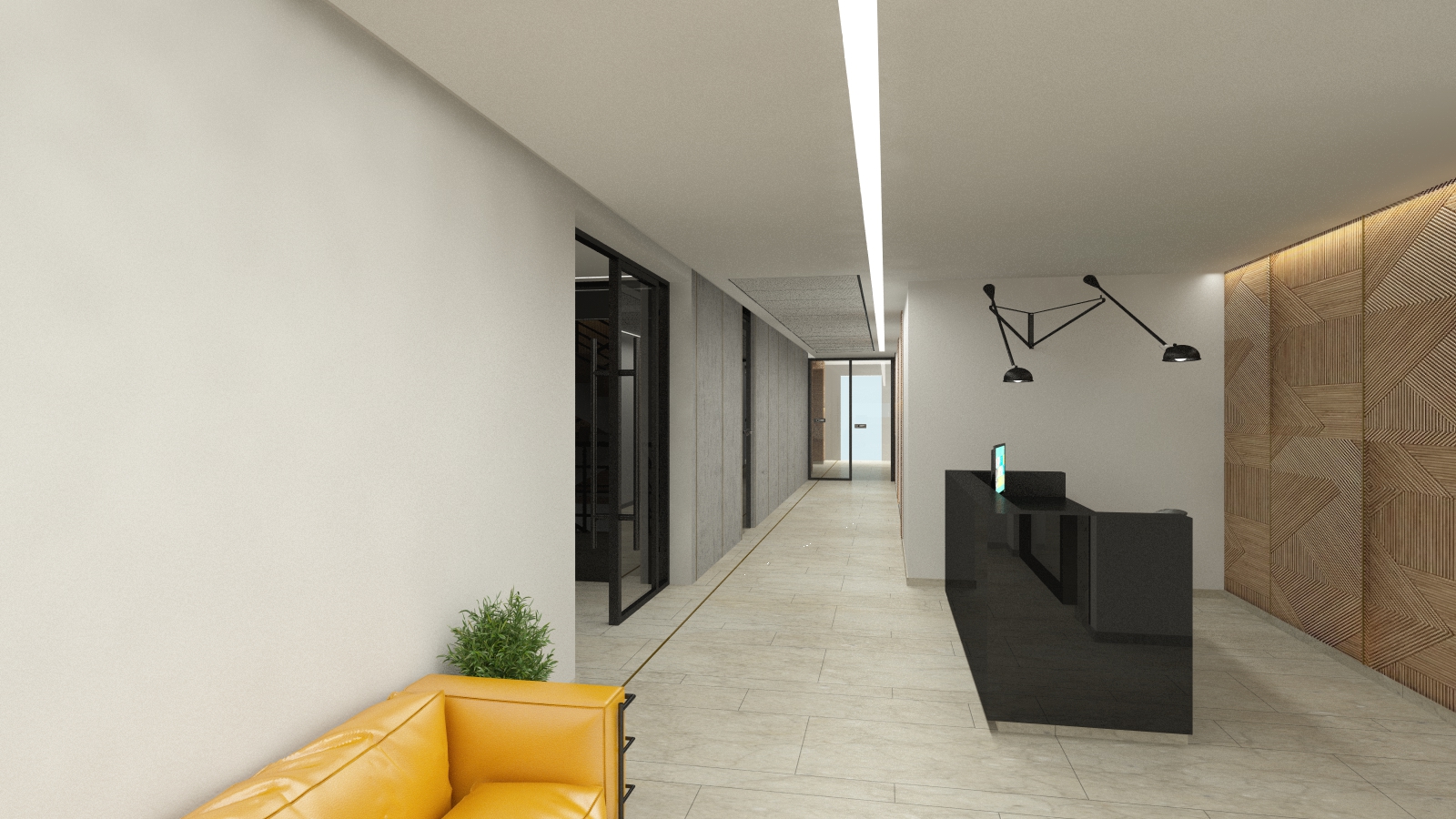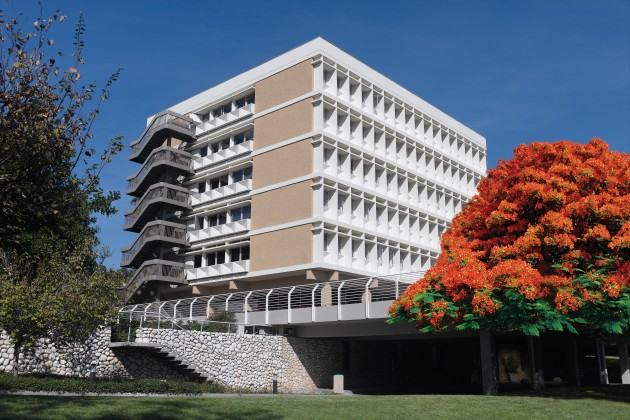





Scope of Work
46,200 sq ft.
Design Brief - redesign 5 floors of office space including the main floor lobby, elevator vestibules and the office of the president of the institute taking into account the main structure is to remain intact and keep staircase as-is.
On every floor: offices, conference rooms, public restrooms, breakrooms, hallways, elevator vestibules and adjoining staircase.
Concept - the design focuses on modernizing and opening up the existing space by introducing a neutral pallette, earth tones and geometric lines and by using materials such as concrete, stone and wood.
Bringing in the natural light to each office from its exterior window into the common space through the use of floor-to-ceiling glass systems and cladding the common staircase with geometric shaped wood panels, provide a classic and modern design aesthetic.