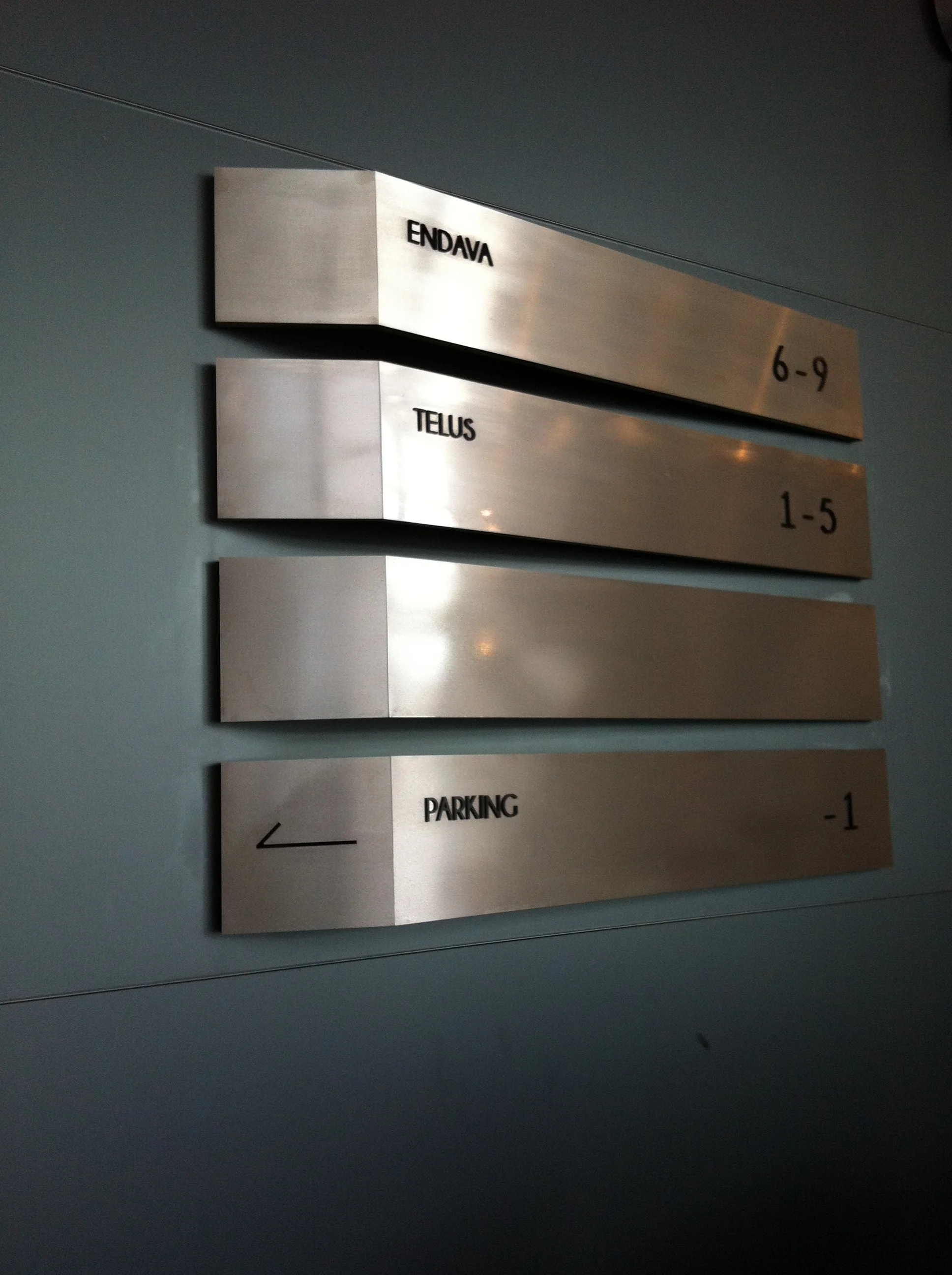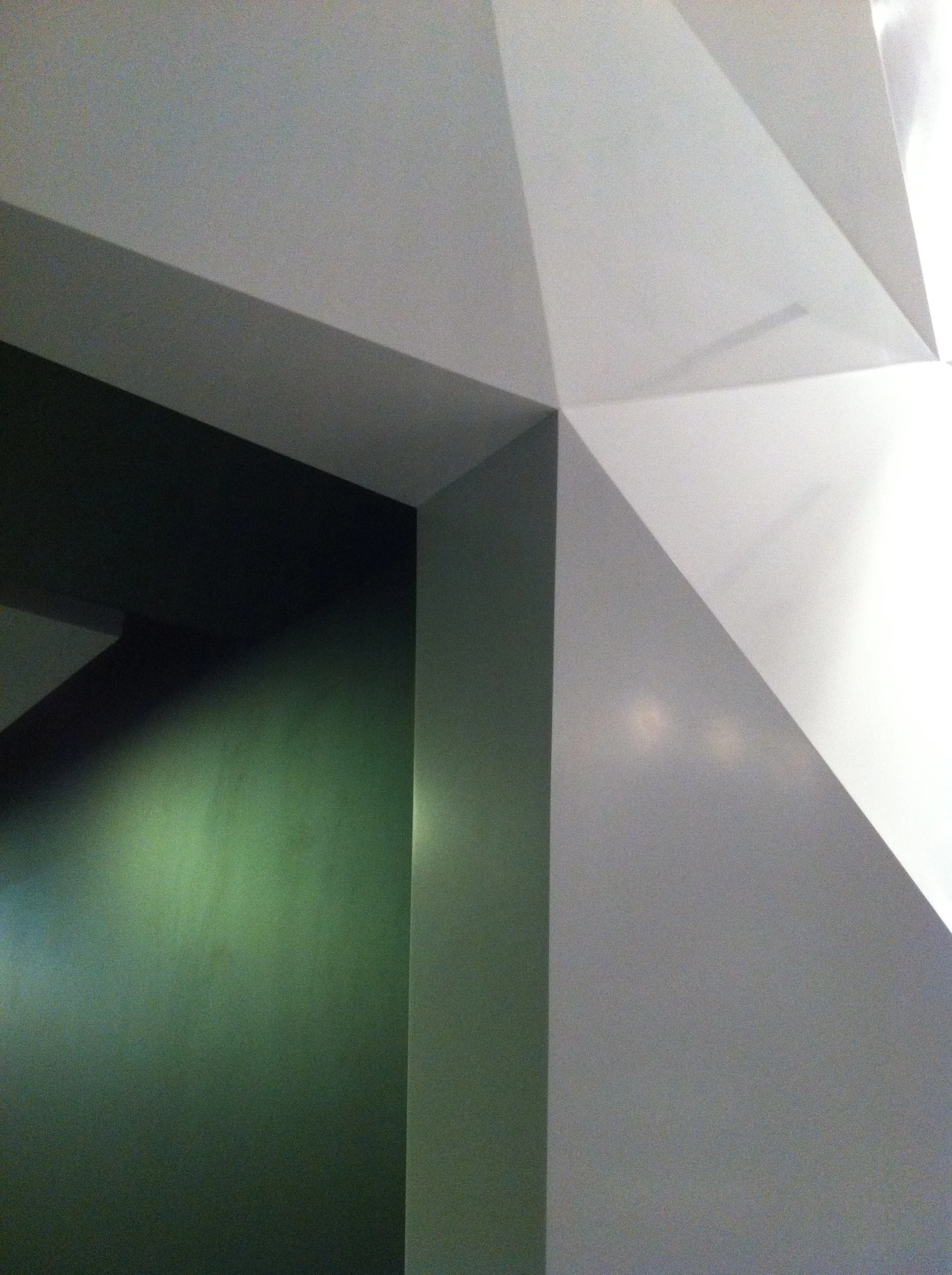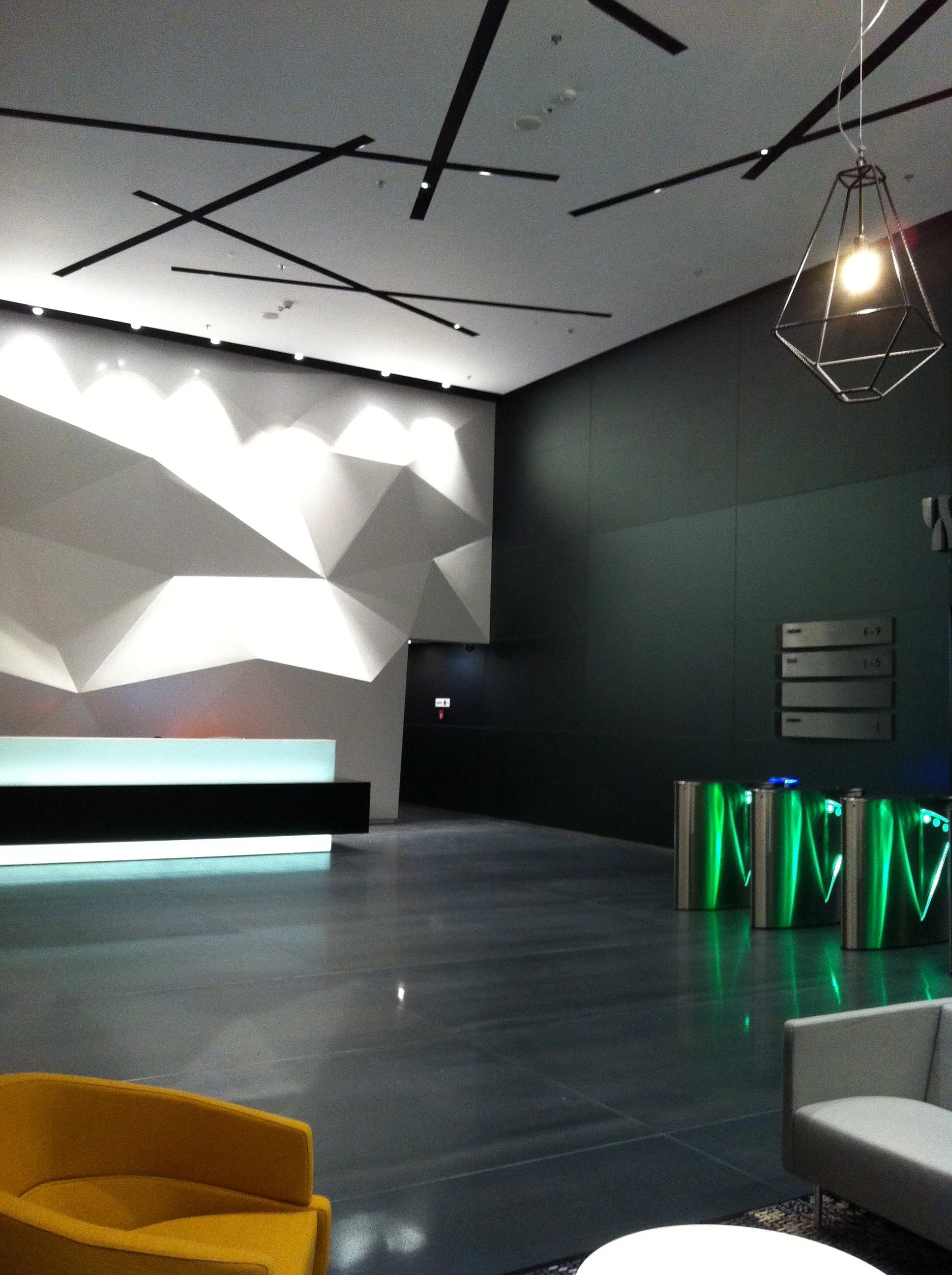












Cotroceni office building 3, Bucharest, Romania
Scope of Work
18,500 sq ft.
Design Brief – design the main lobby, reception desk, waiting area, elevator vestibules, typical floors, restrooms and storage rooms.
Design is for a multi-tenant building.
Concept
Inspired by the local climate, the wall facing the entrance, which is the longest, is covered with dark grey glass, connecting northern and southern walls.
As a backdrop to the reception and seating areas, those walls are mirrored with the same 3D designed triangles using white Corian. The ceiling is made up of diagonal coves which are painted black to echo the lines on the walls. A graphically contrasting color palette draws focus to the walls and the effect the natural light has on them.