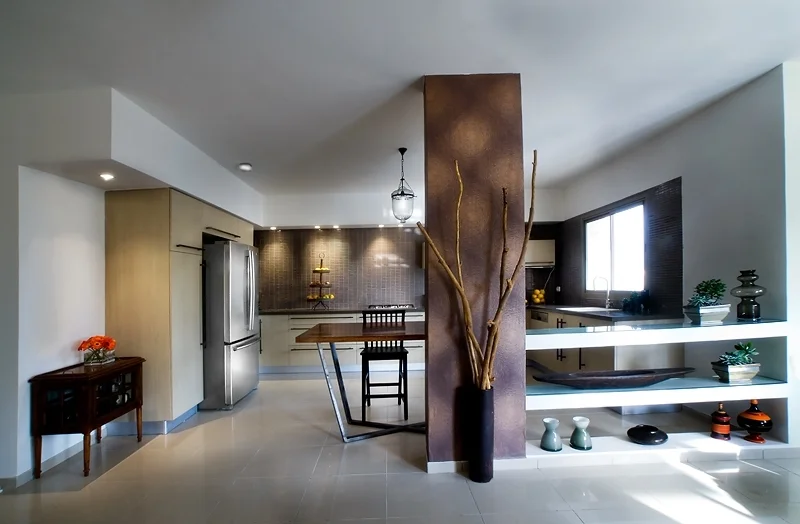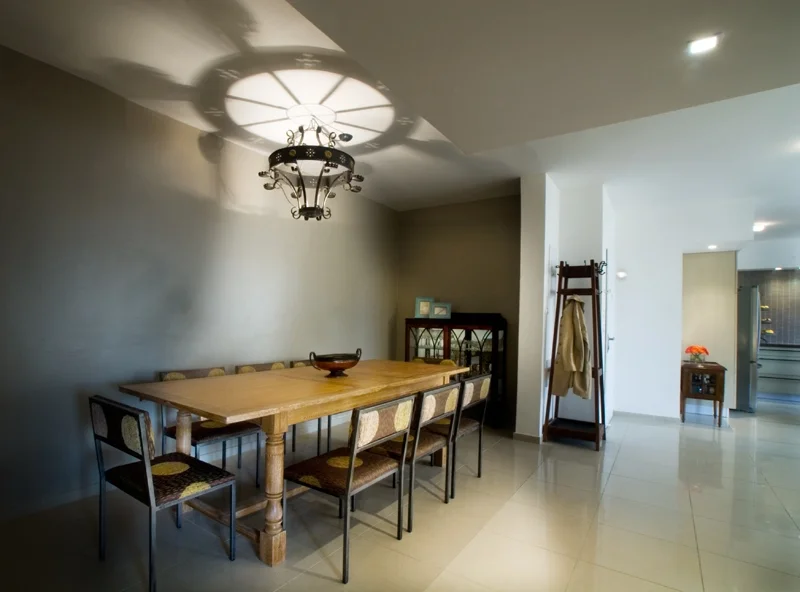







GANOT PENTHOUSE - TEL AVIV, ISRAEL
Scope of work and design brief
1,800 sq. ft.
Design brief - A two-storey penthouse purchased by a couple who desired an open plan space with room to cook, entertain and have a home office.
Project includes - an open plan kitchen with a breakfast nook, large dining room, living room, 3 bedrooms, 3.5 bathrooms and 2 terraces.
Concept - The goal was to create a space where the retired couple could spend their time either together or apart.