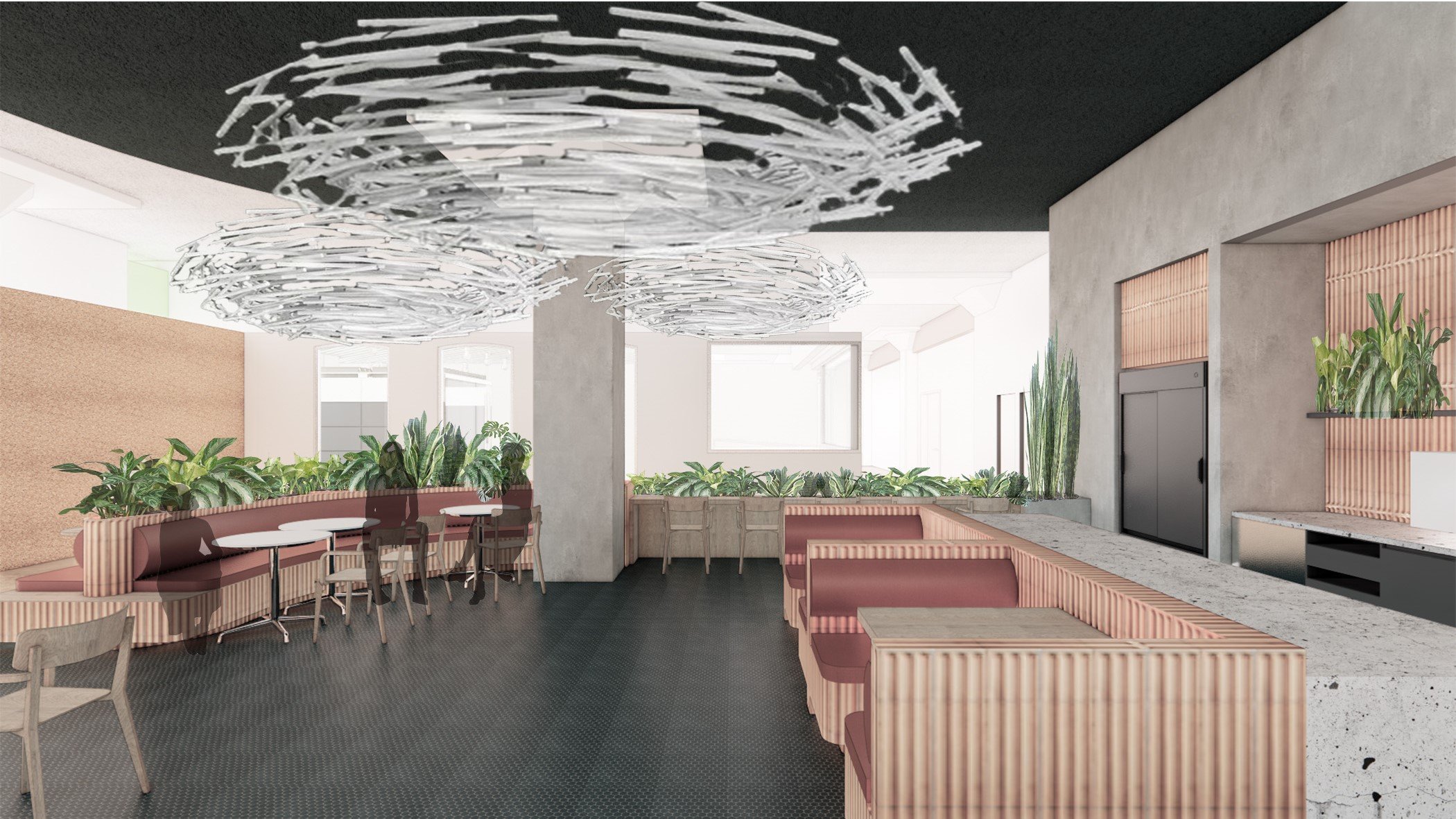

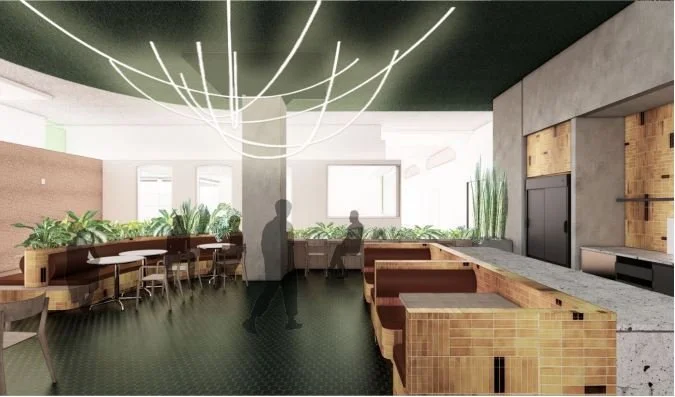
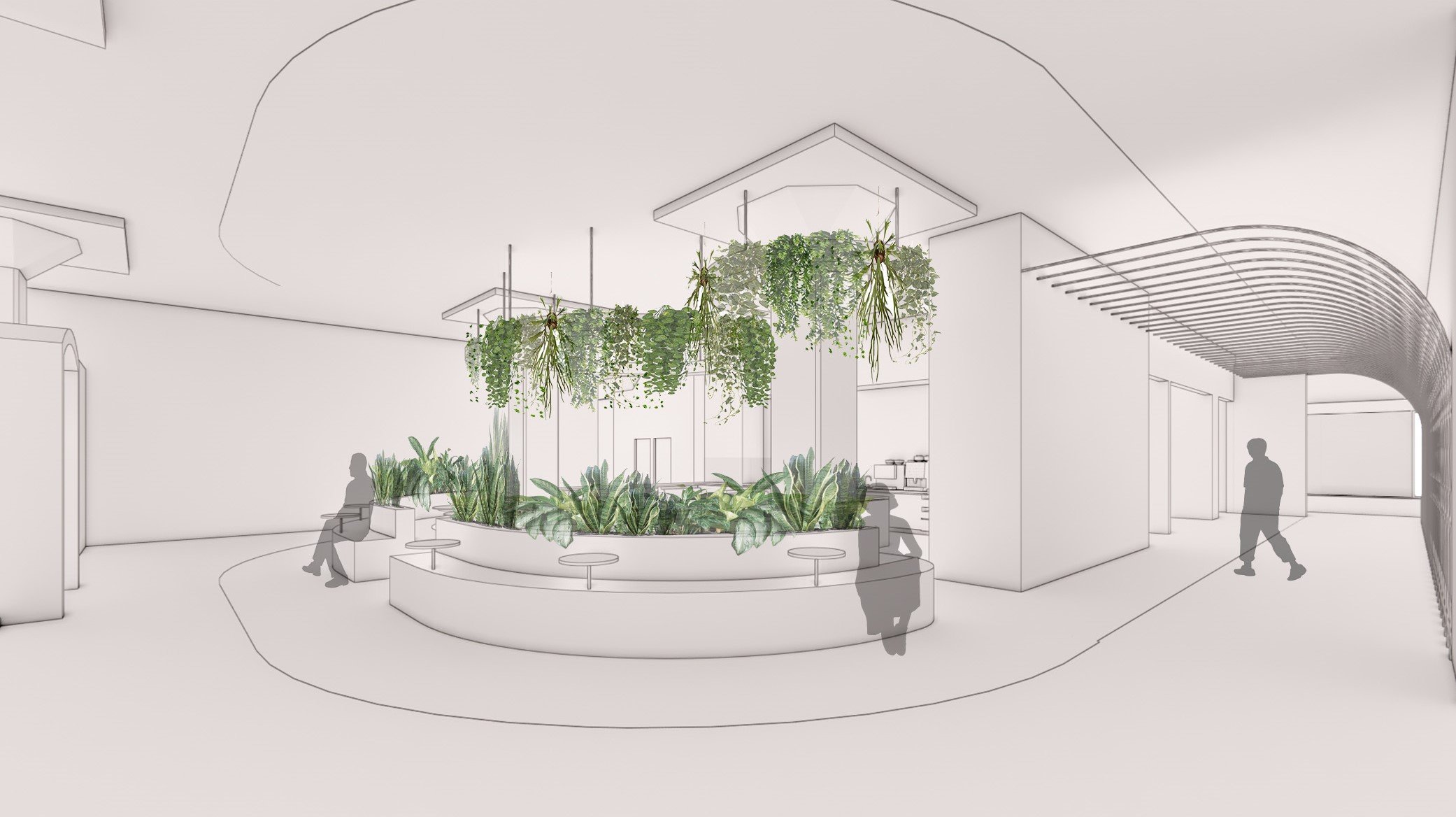

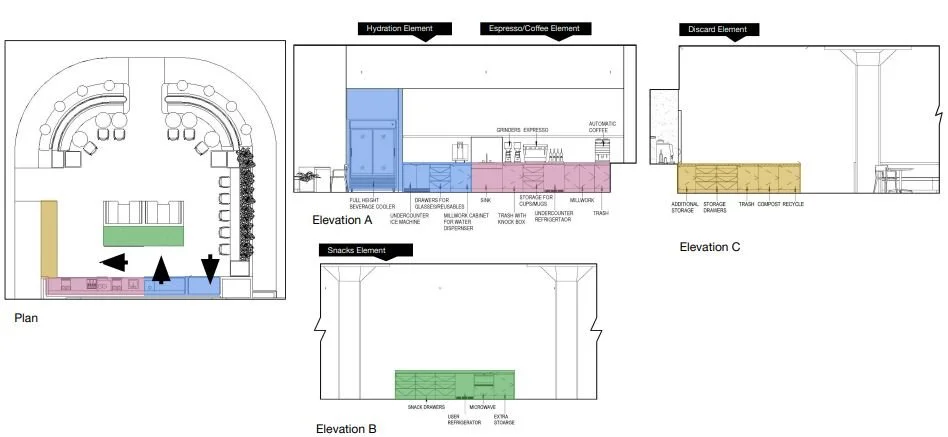
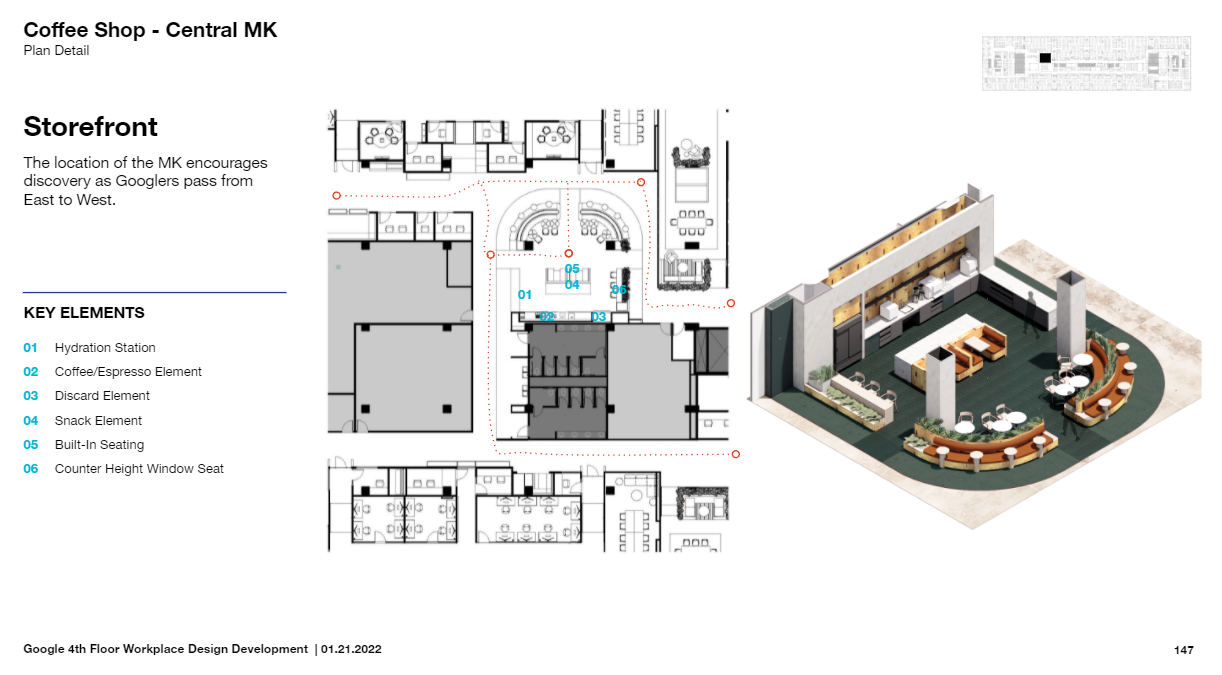

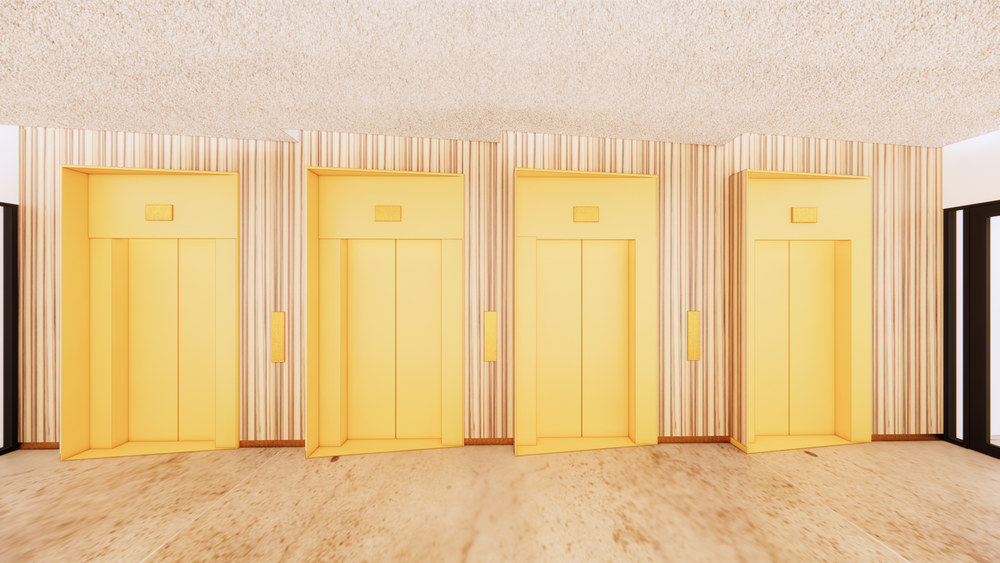

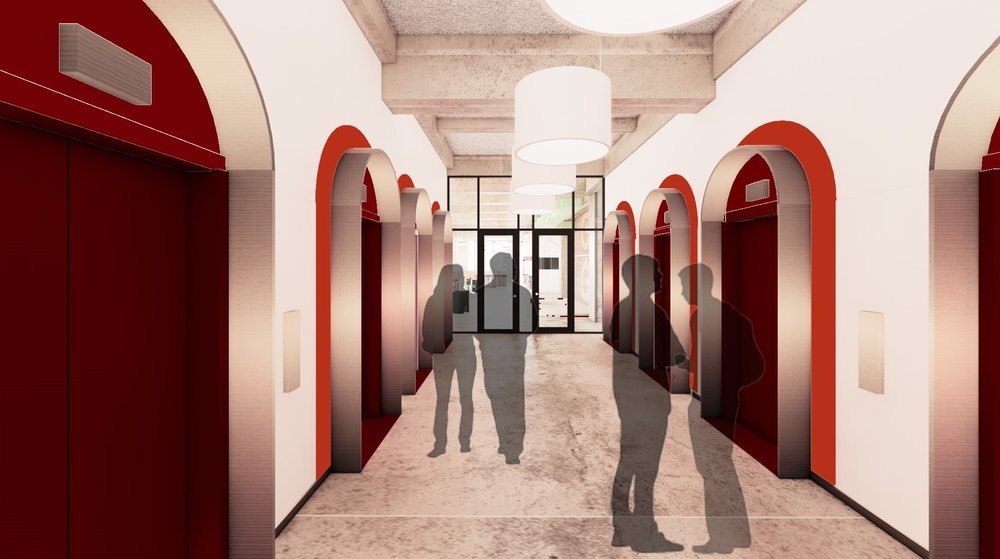


Project Overview & Scope
Office building N.Y.C – Conversion The 4th floor of a workplace building
Design Brief
Design the main micro kitchen for Google employees. A place to gather, eat, work etc.
Concept
Set in a central location, this micro kitchen is open on 3 sides. It is cladded in textured terracotta and concrete tiles; light fixtures resemble nest-like light installations with surrounding planters acting as privacy dividers between guests.

Project Overview & Scope
Office building N.Y.C – Conversion The 4th floor of a workplace building
Design Brief
Design a game inspired lounge for employees which is playful and whimsical
Concept
Inspired by Lego, the walls are actual Lego walls with shelves and planters that are dynamic and can be detached and placed anywhere along the walls.

Project Overview & Scope
Office building N.Y.C – Conversion The 4th floor of a workplace building
Design Brief
Design the Eastern elevators. Be playful and colorful
Concept
The elevators vestibules are color blocked metal portals either angled or arched