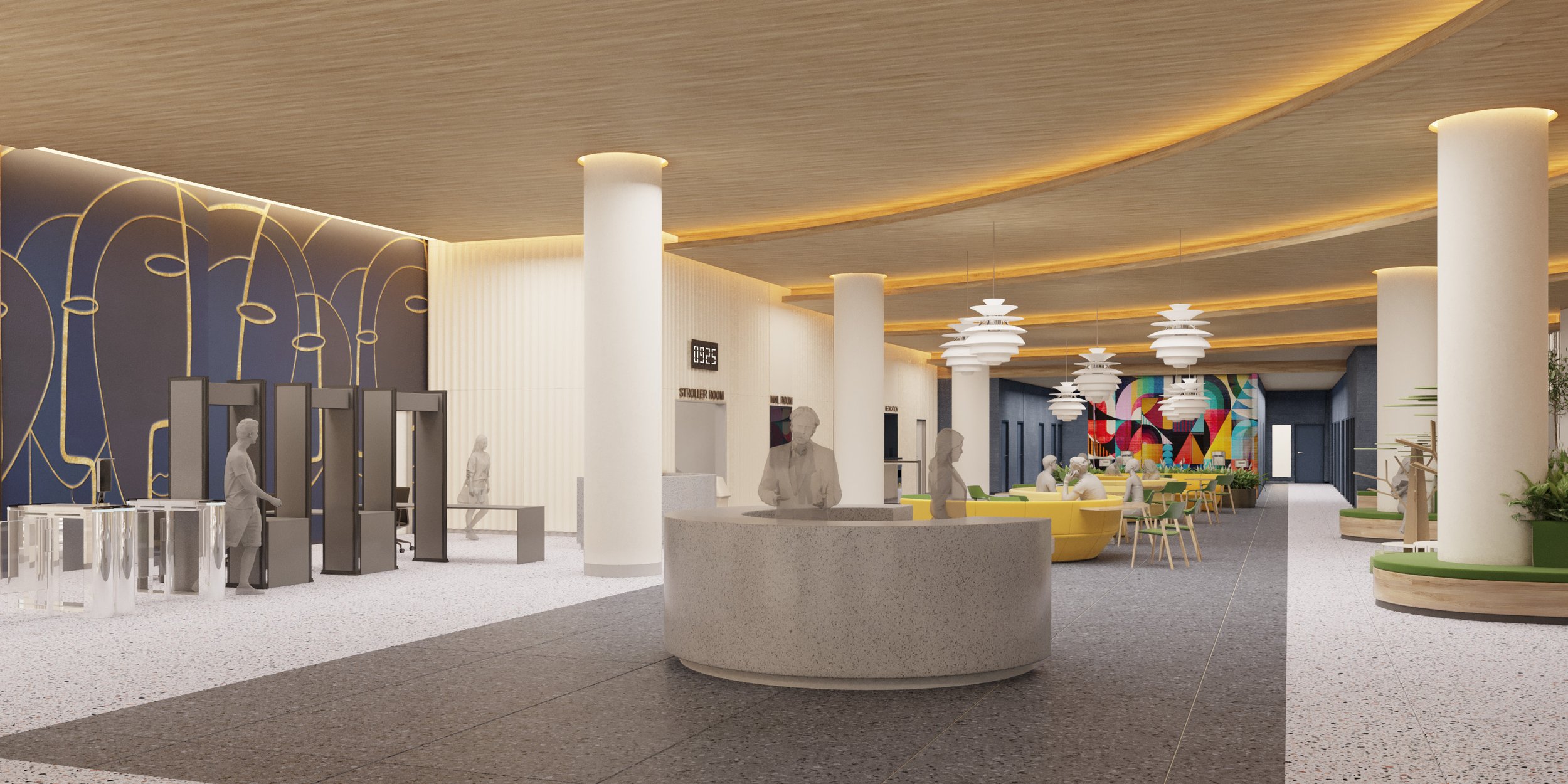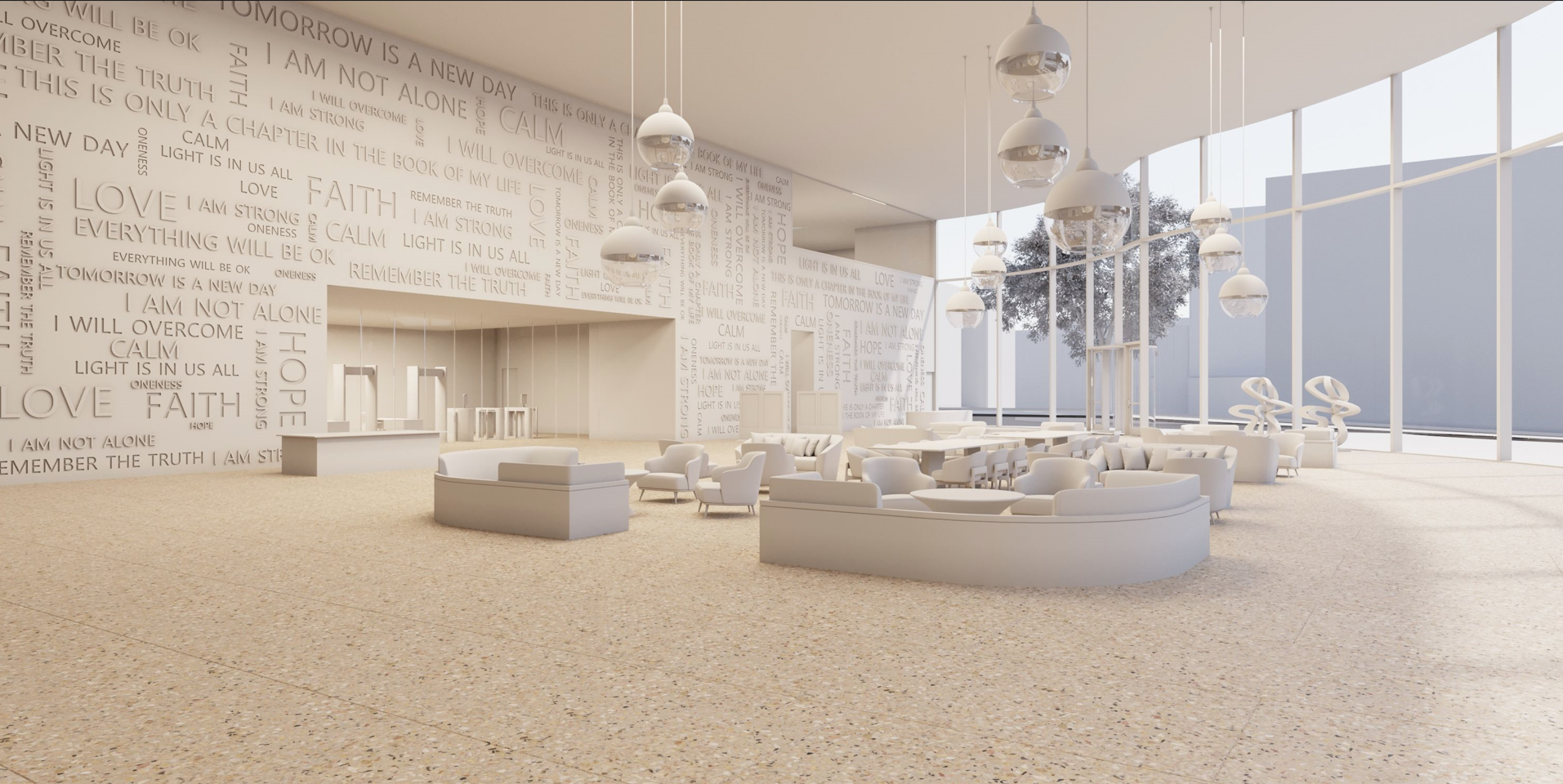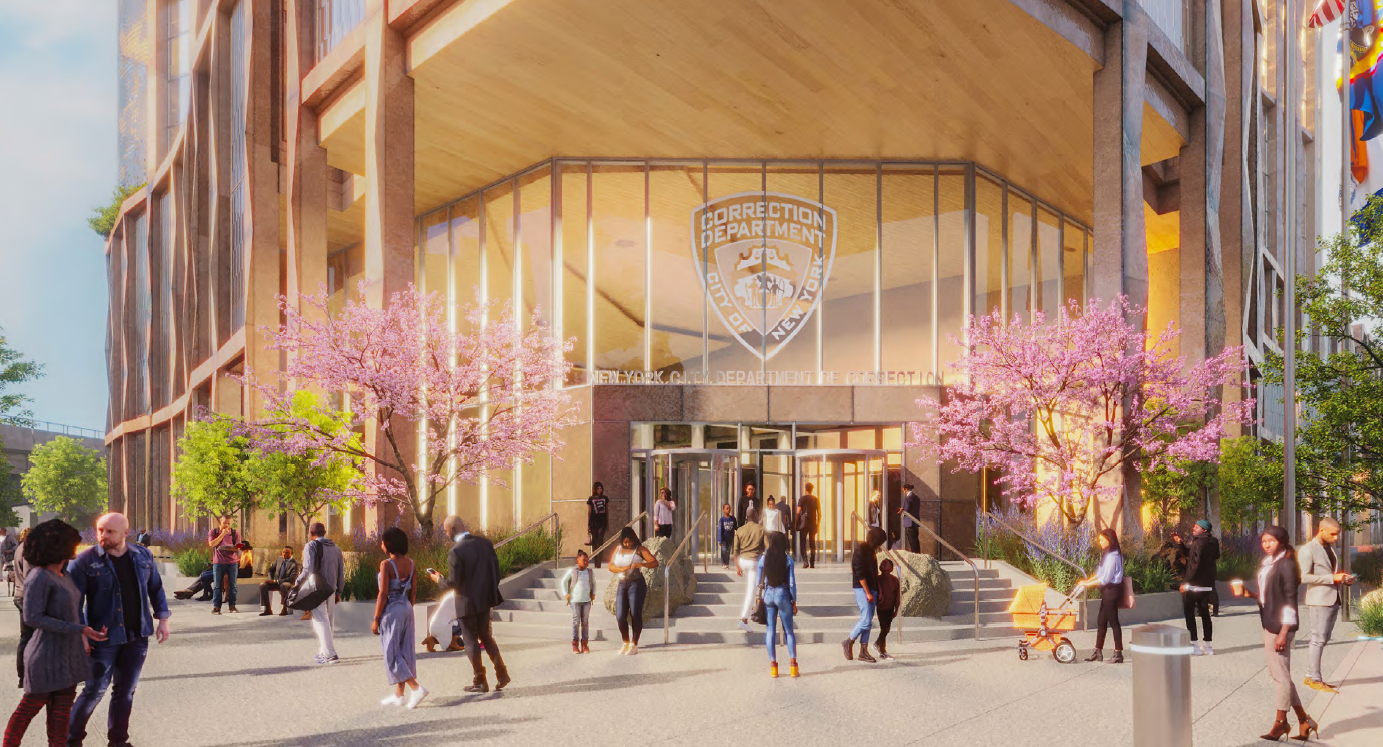













Scope of work
1,120,000 sq ft.
The Bronx Facility will provide 1,040 beds, a proportion of which will support people in custody who would benefit from enhanced mental and medical health services. The Facility will provide space for on-site services and programming, food service, recreation, educational and related services, administration, security, staff support, building operations, K-9 unit, and a vehicle sally port and loading dock area. An underground parking garage must provide 295 accessory parking spaces for DOC and CHS staff. The Parole Court included in the ULURP drawings is no longer part of the program; it will be relocated to another site.
The interior planning and design is developed for optimum operation, security, sustainability and resiliency while being a living building that has flexibility for changing needs through time.
Concept - The Public Lobby of the facility is a continuation of the outdoor plaza and the goal is to create a space for all to feel welcome and secure while having clarity as far as circulation. The mission is to provide a sense of civic pride, dignity, be friendly and approachable, comfortable for all group sizes.
Being a 24-hour building, the lobby will incorporate elements that are easy to maintain, a variety of furniture seating types, textures, color and art in addition to a child-friendly immersive play area.
A high end residential building, a destination residential experience enhanced by unmatched amenities and an activated lifestyle within the building, the children’s playroom is part of that design approach.
Design Brief – design a facility for 1040 beds which inegrates within the residential community. The Podium - which are a combinaton of public spaces for the general public/visitors, the staff and people in custody, and the tower - 9 floors where the People in custody live.
The main Public lobby, the waiting lounge, the contact and non- contact visiting spaces, administration for the warden and deputies offices are, the staff lobby, a library and the staff dining.
Project Overview and Goals - The Bronx Facility Project (Facility) consists of Design-Build services for a fully functional, operational, and easily maintainable new Facility to meet all programmatic requirements. The Facility will be located at 745 East 141st Street (Figure 1), the site of the former Lincoln Hospital and NYPD tow pound, and will include space for on-site services and programming, indoor and outdoor recreation, food services, staff offices and facilities, amenities, and a secured entry (sally port). The Facility will contain 1,040 beds and provide 295 accessory parking spaces below grade for staff. In addition, the Facility will provide 40,000 square feet of commercial and community space on 141st Street and wrapping onto Bruckner Boulevard.

Project Overview & Scope Design
A facility for 1040 beds which integrates within the residential community. The Podium - a combination of public spaces for the public/visitors, the staff and people in custody, and the tower - 9 floors where the People in custody live. The main public lobby, the waiting lounge, contact and non- contact visiting spaces, administration for the warden and deputies' offices, staff lobby, library and staff dining.
Design Brief
The interior planning and design is developed for optimum operation, security, sustainability and resiliency while being a living building that has flexibility for changing needs through time.
Concept
The goal for the design of the Public Lobby is to create a space for all to feel welcome and secure while having clarity as far as circulation. The mission is to provide a sense of civic pride, dignity, be friendly and approachable, comfortable for all group sizes. Being a 24-hour building, the lobby will incorporate a variety of furniture seating types, textures, color and art in addition to a child-friendly immersive play area.