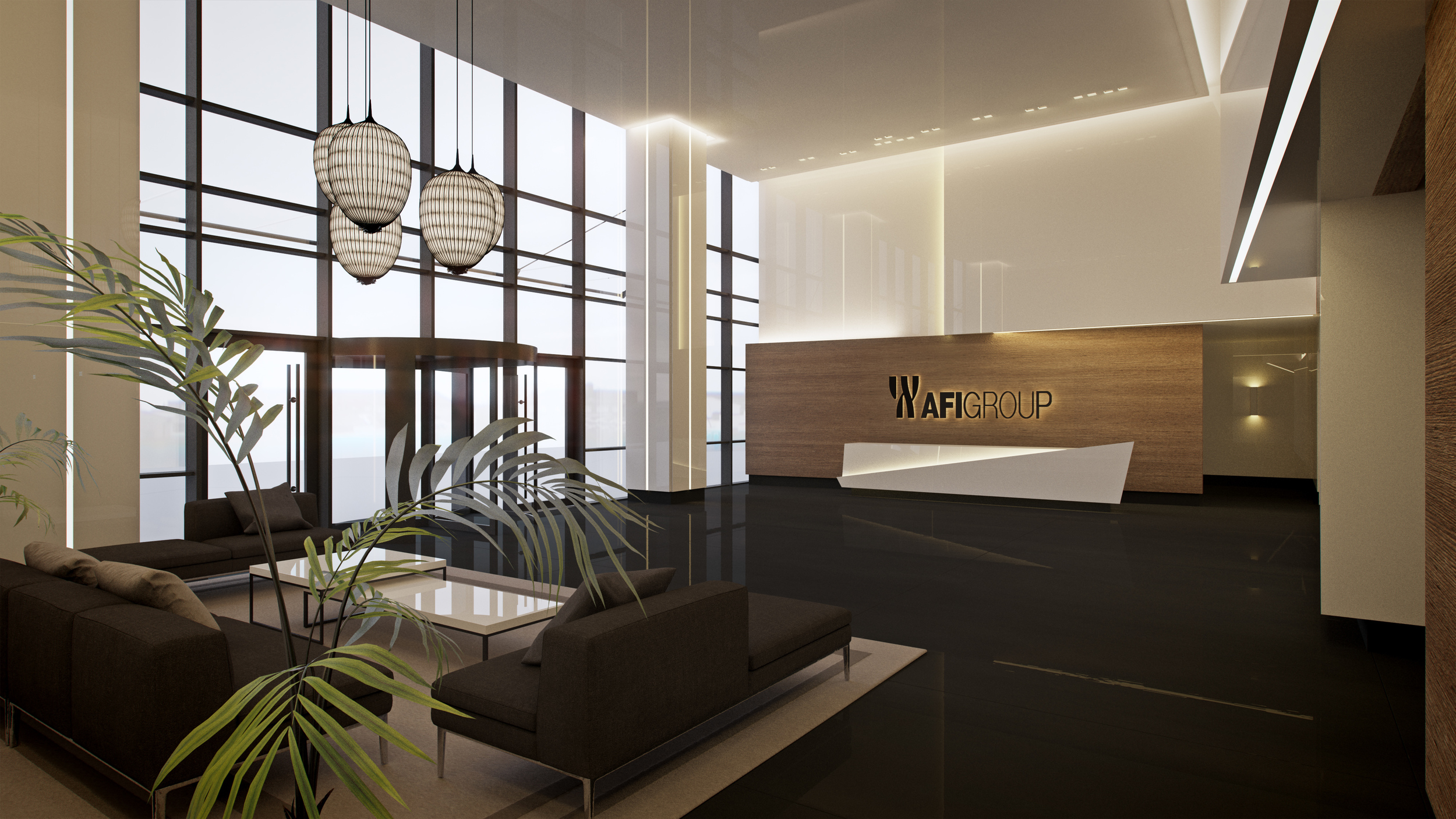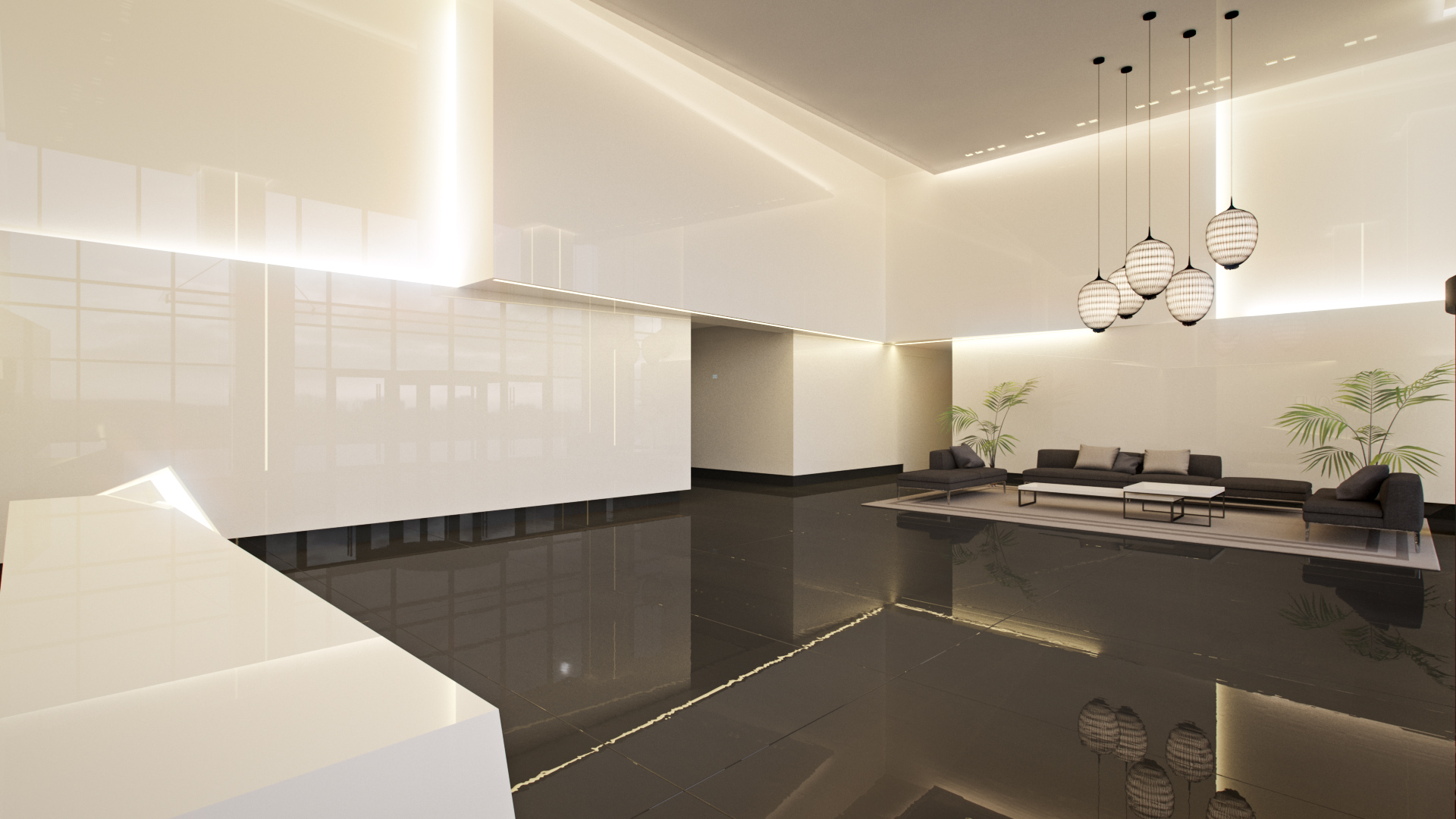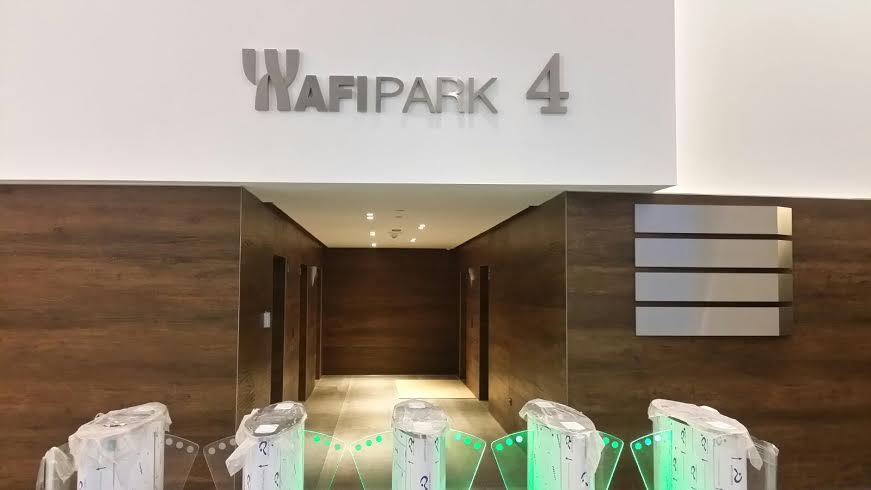












Cotroceni office building 4, Bucharest, Romania
Scope of Work
18,500 sq ft.
Design Brief – design the main lobby, reception desk, waiting area, elevator vestibules, typical floors, restrooms and storage rooms. Design is for a multi-tenant building.
Concept
Angling all three walls emphasized by strip lights in order to create a cohesive flow throughout.
By breaking up the walls horizontally with the help of back-lit panels, the space flows. Light was a big part of creating vertical and horizontal statements between materials. In order to create a warmer atmosphere in the space, large tiles mimicking wood were applied to the walls.